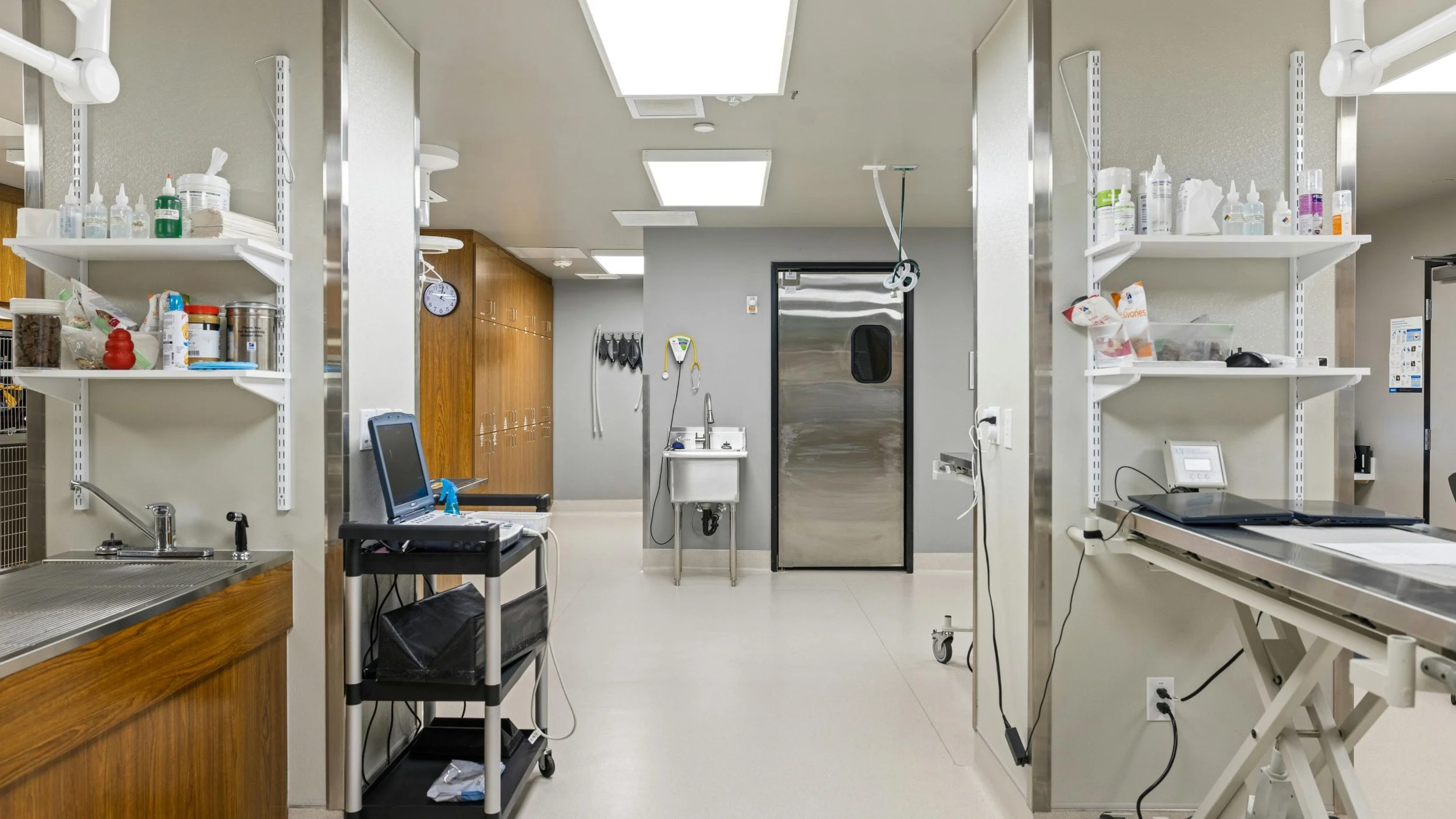Safe by Design: Fire Protection Insights for Healthcare New Builds and Tenant Improvements
Image Credit: Canva
Why Fire Protection in Healthcare Projects Feels Different
Hospitals, clinics, and senior living communities care for people who may not be able to move quickly in an emergency. That’s why fire protection isn’t just “checking the code box.” It’s about protecting lives, keeping care delivery running, and avoiding costly surprises during construction and inspections.
Regulators set clear expectations so buildings perform under stress. For owners and developers, that translates to fewer change orders, faster approvals, safer operations, and smoother surveys from accreditation bodies. In other words: less risk, more predictability.
Industry Insight: Medicare still checks hospitals against older safety codes, while designers often work from the latest standards. Aligning expectations early prevents redesigns and schedule setbacks later.
At Pragmatic Professional Engineers, we’ve supported ground-up healthcare facilities and fast-paced remodels. Different settings, same goal: align code, constructability, and day-to-day operations so projects open on time and run reliably.
Designing for the Long Term: New Senior Living Facilities
Picture this: A new senior housing community where residents want safety they never have to think about. From the start, our team planned the fire sprinkler and standpipe systems as part of the building’s backbone, not an afterthought.
What mattered most wasn’t “sprinklers everywhere.” It was smart design choices that deliver value:
Right-sizing the system. We placed protection where it was needed, helping control costs without compromising safety.
Matching protection to real spaces. Living units don’t behave like parking garages or utility rooms. We classified each area appropriately so performance meets the actual risk.
Coordinating early in BIM. By working shoulder-to-shoulder with other trades, we solved clashes on screen instead of in the field.
Did you know? In California, regulators expect design teams to submit fire protection documents within the first 10 days of a project. Owners who plan ahead avoid back-and-forth delays that can ripple across the whole schedule.
Why it matters to owners: Fewer field conflicts, fewer plan revisions, and a system built to last. That means schedule certainty, cleaner inspections, and a building residents and operators can rely on for decades.
Adapting with Agility: Healthcare Remodels
Now imagine: A 3,600-square-foot urgent care remodel on a tight timeline. Doors must reopen quickly. The plan is shifting. The ceiling grid changes.
Our role was to make the existing system fit the new layout while keeping the facility compliant and open for patients as fast as possible.
How we made speed and safety work together:
Realigning sprinkler coverage. Relocated more than 20 sprinkler heads to match the new ceiling and room plan.
Confirming system capacity. Verified performance with targeted checks to confirm the existing main could support the changes.
Streamlining approvals. Delivered shop-level drawings aligned with healthcare review expectations so approvals moved briskly.
Industry Insight: On active healthcare sites, regulators often require short-term safety measures (like maintaining temporary exits or alarms). Tackling these early with the facility team avoids last-minute slowdowns and costly interim fixes.
Why it matters to owners: Minimal downtime, predictable inspections, and no surprises late in the game. The team kept construction moving in tight phases, so trades stayed productive and the clinic reopened without delays.
What These Projects Teach Us
Coordination is non-negotiable. When fire protection aligns early with HVAC, electrical, and architecture, field conflicts shrink and inspections go smoother.
Knowing the rules unlocks options. A proper understanding of standards guides teams toward efficient solutions that avoid unnecessary costs and preserve the budget.
Clear communication wins. Frequent check-ins with the owner, GC, and regulators keep schedules realistic and approvals predictable.
Did you know? Nearly four out of five healthcare projects now commission their major systems before opening. That up-front investment pays off in fewer warranty issues and smoother inspections.
The Pragmatic Approach
For healthcare and senior living, basic code compliance is only the starting point. Our approach is to design systems that protect people, support regulatory approvals, and keep projects on schedule.
For new builds: We plan for decades of service life, right-sizing systems to the actual hazards and coordinating in BIM to prevent costly rework.
For tenant improvements: We move fast without cutting corners, adapting existing systems to new layouts while staying aligned with healthcare review requirements.
Industry Insight: National fire alarm standards are starting to include cybersecurity requirements. Owners who bring IT teams into planning now can avoid expensive retrofits later.
Business impact: Fewer change orders, fewer inspection hiccups, reduced downtime, better patient and resident experience, and more predictable budgets and timelines.
Ready to Plan Your Next Project?
Whether you’re building a new senior living community or refreshing a clinic, we’ll help you balance safety, compliance, and constructability — so you can open with confidence and operate without surprises.
Let’s talk. Our team can review your concept, flag risks early, and outline a path to approvals that fits your schedule and budget.


